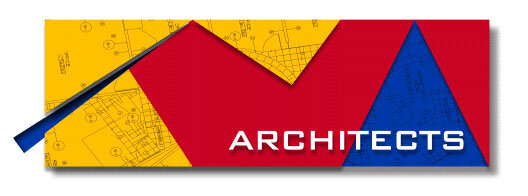
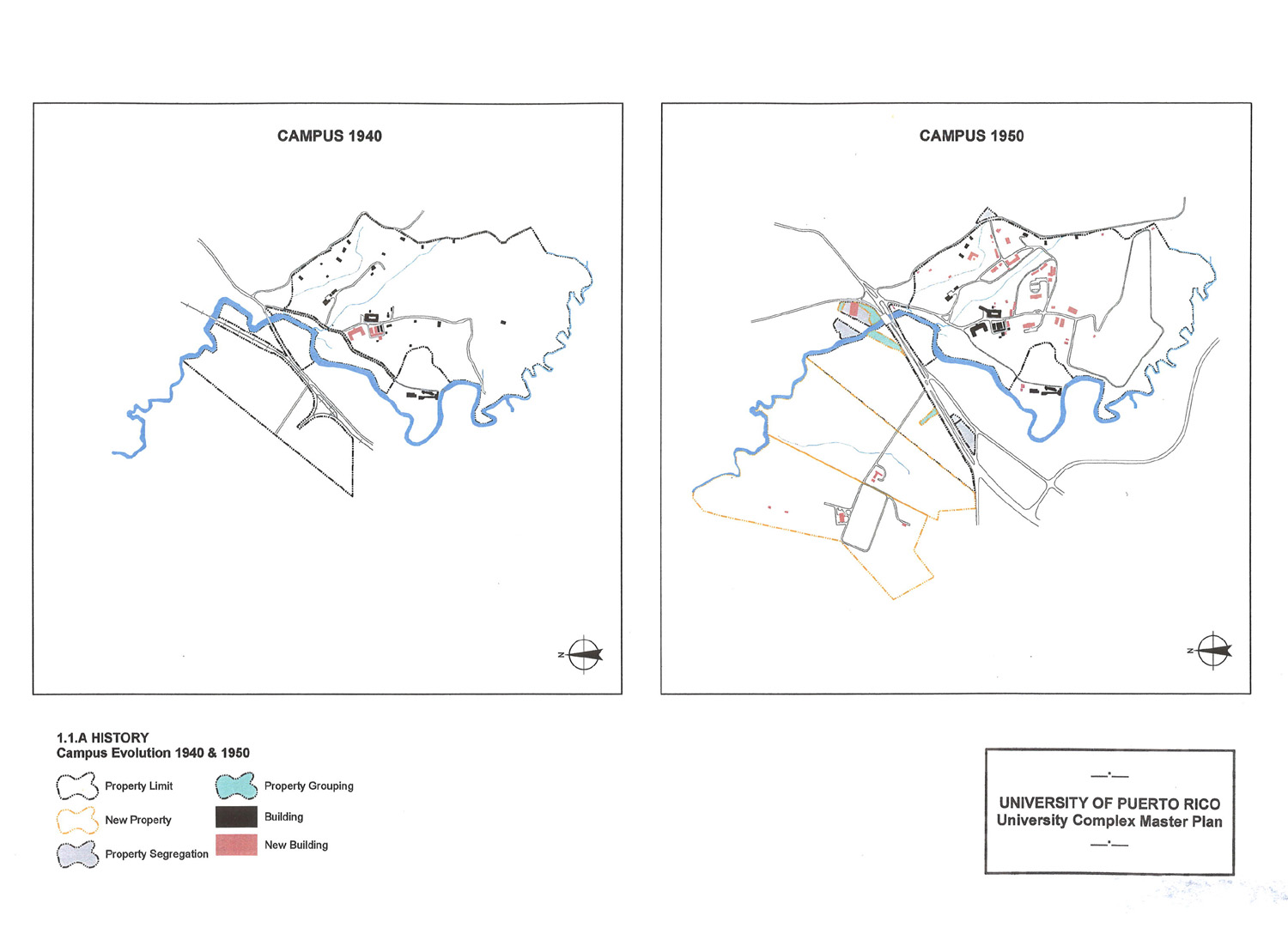
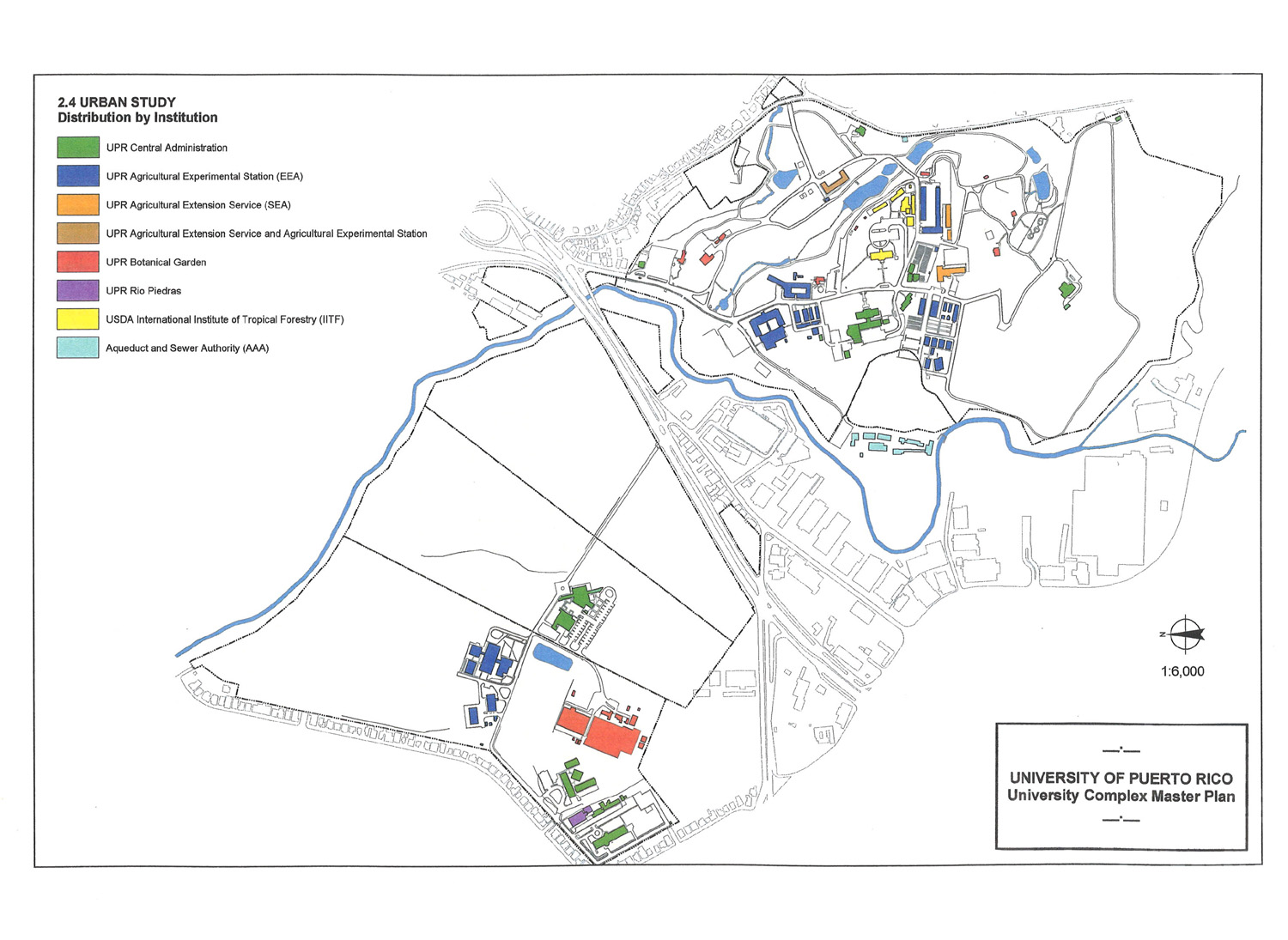
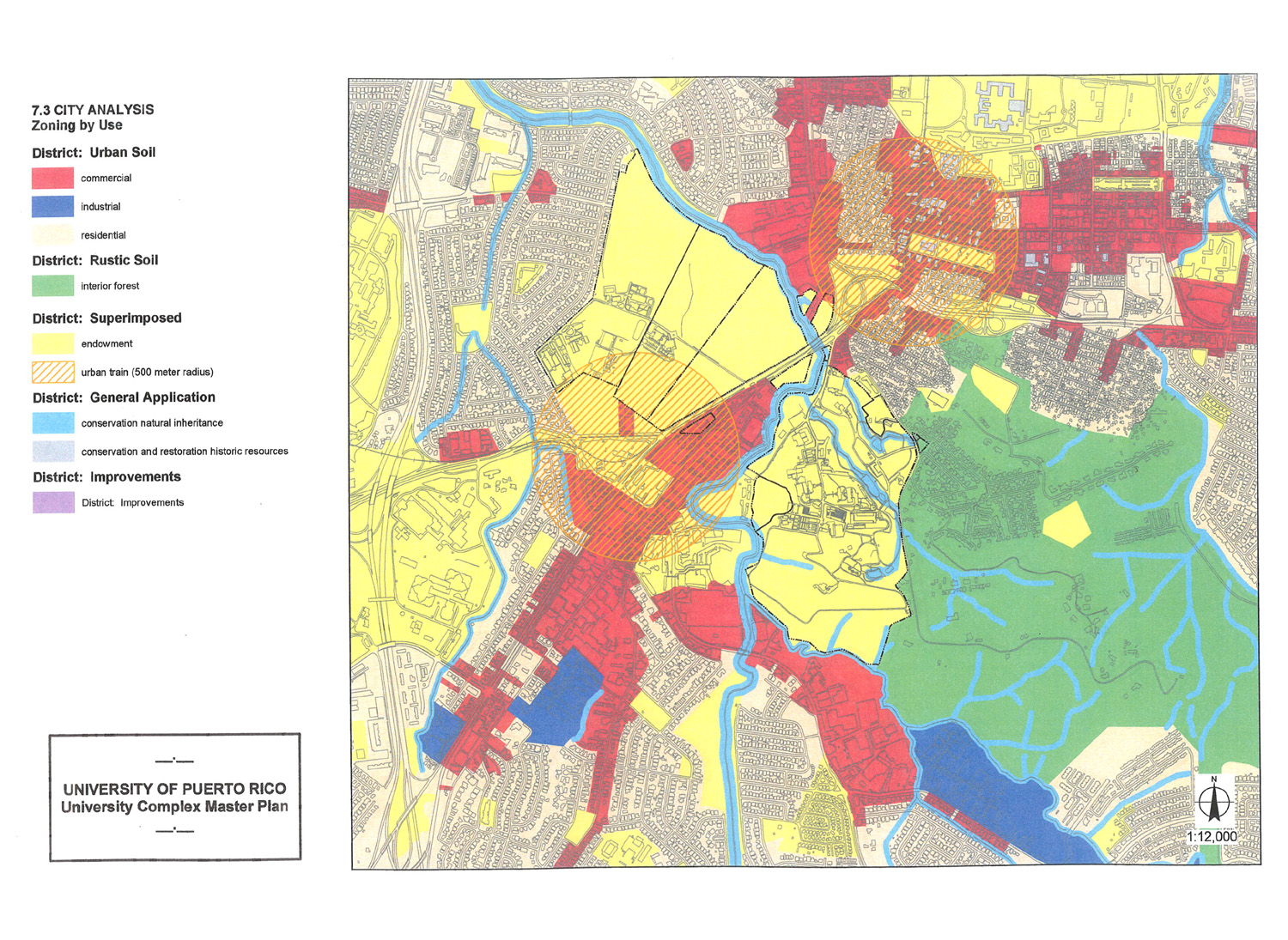
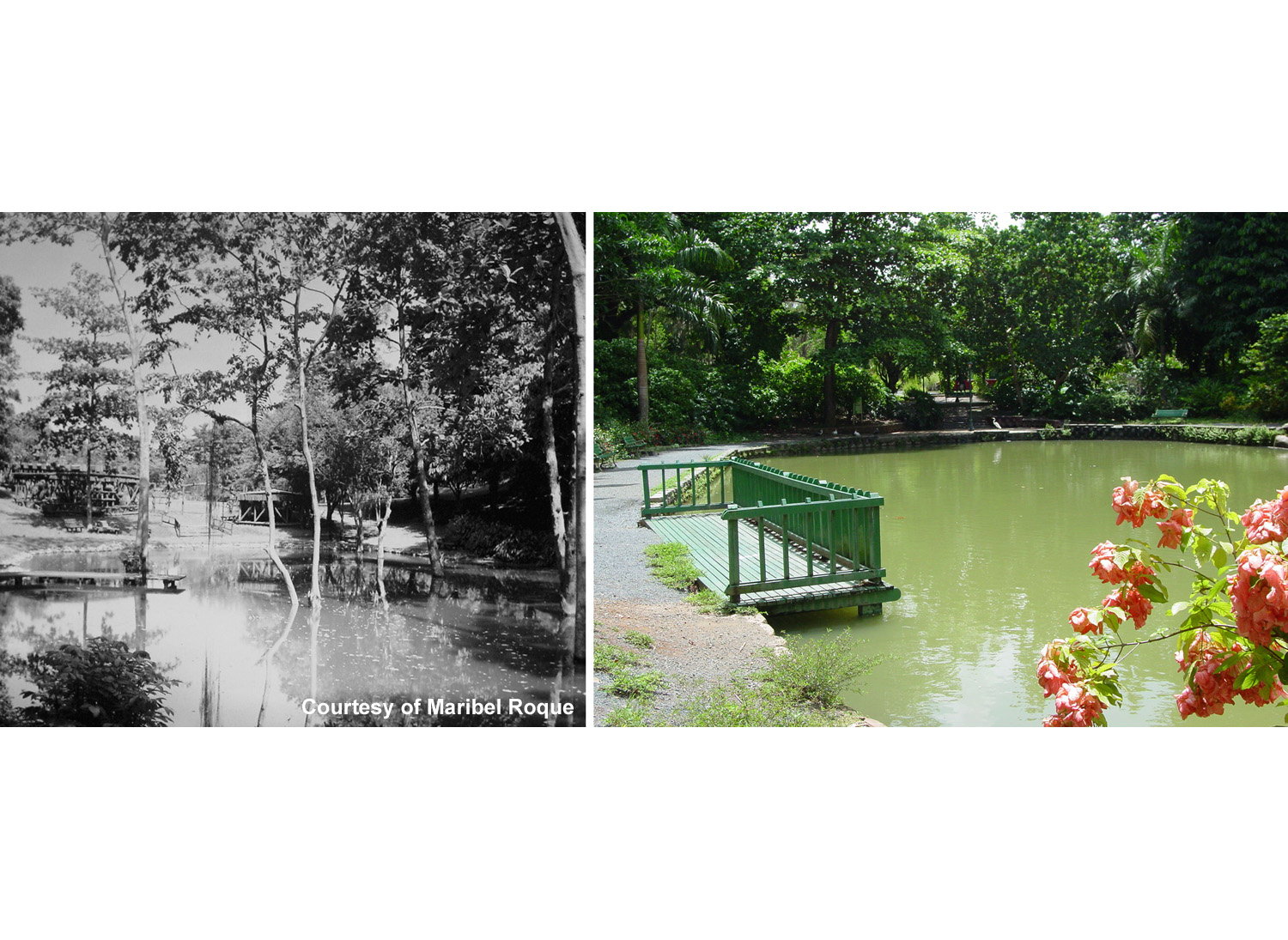
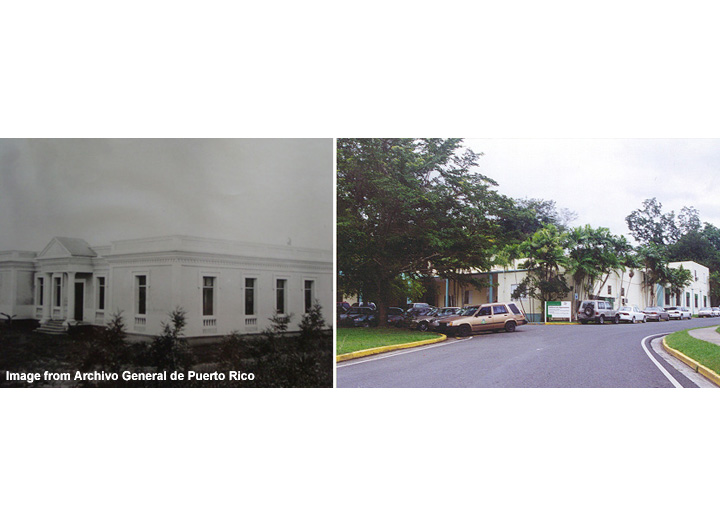

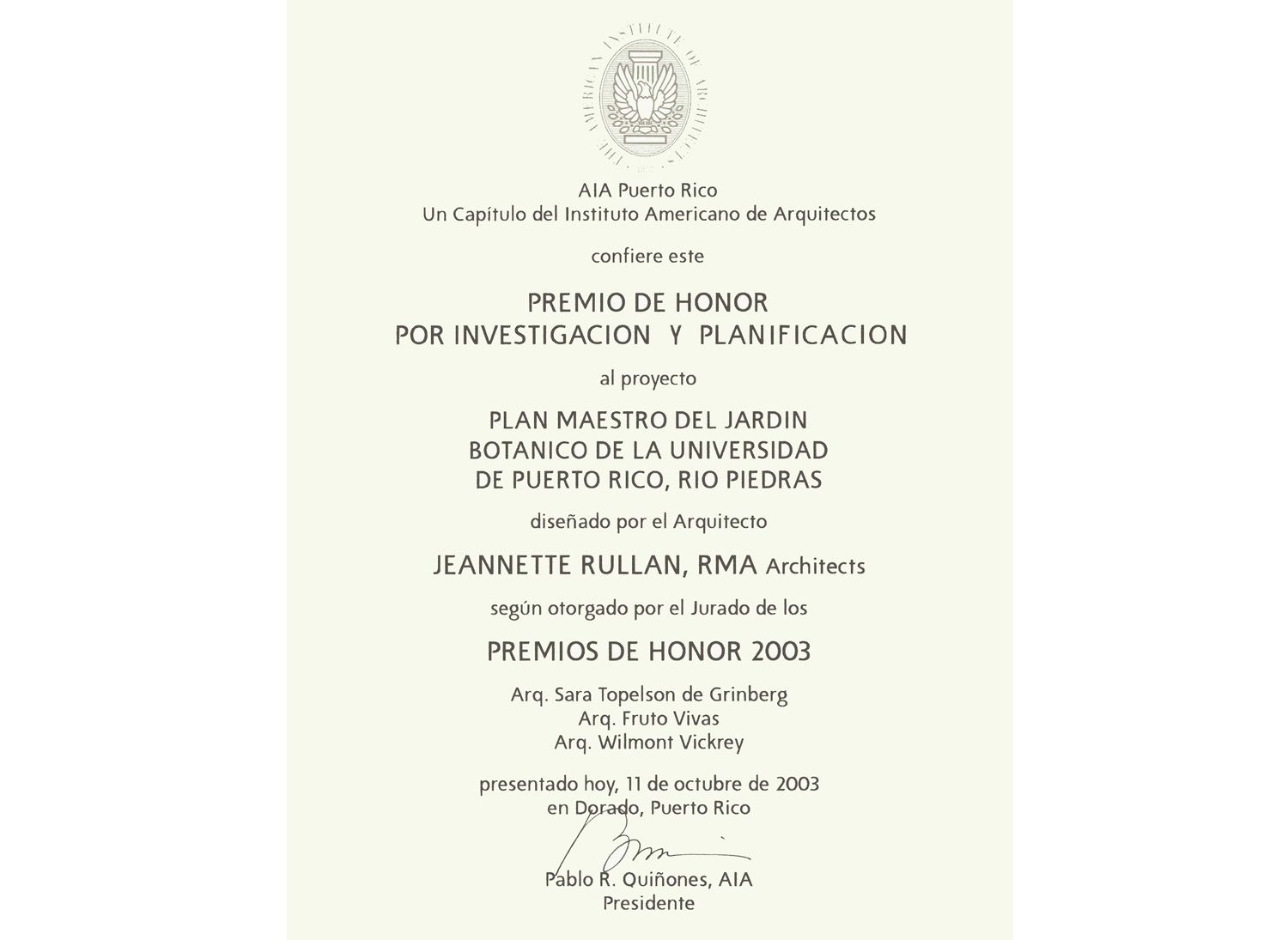
University Complex Master Plan
The Master Plan commissioned by the Central Administration of the University of Puerto Rico define the vision and the development approach that direct the growth of the mixed use University Complex with seven independent institutions, into a coherent physical planning framework. The 280 cuerdas, one of the most valuable portions of land and key elements of the ecological balance of the city, was adversely affected by lack of city planning and University Complex ad hoc growth.
The relocation of the through traffic underground allows the physical connection of the properties at street level maximizing the potential of this valuable land and enhancing the overall pedestrian experience of the city. The Master Plan provides a rotunda for local traffic, new vehicle entrance, a pedestrian entrance through the historic site, consolidation of support facilities and the redistribution of the 1,555,381.53 s.f. of building space to satisfy all the programmatic needs in a coherent physical plan.
AIA Honor Award 2003 Investigation and Master Planning for the University of Puerto Rico and the Botanical Gardens Master Plan , American Institute of Architects Puerto Rico Chapter.
