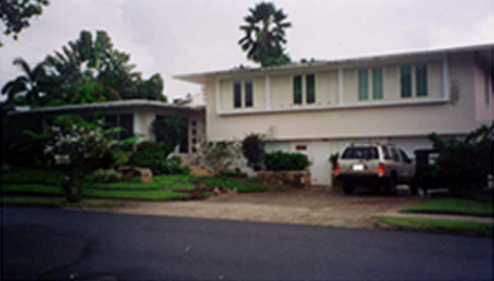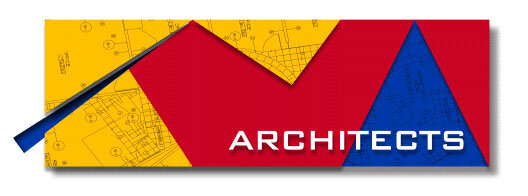


Fernández González Residence
This 1950’s home was remodeled to provide it with a formal entrance, entryway protection from storm water and privacy to the first floor psychiatrist offices. A new stone wall serves as the main element around which the major reorganization of the outdoor spaces is achieved. The stone wall accentuates the new entryway, provides the needed privacy for the professional offices and balances the building elevation of the split level home towards the street. A roof expansion provides the needed protection from climatic conditions to the existing entrance.
