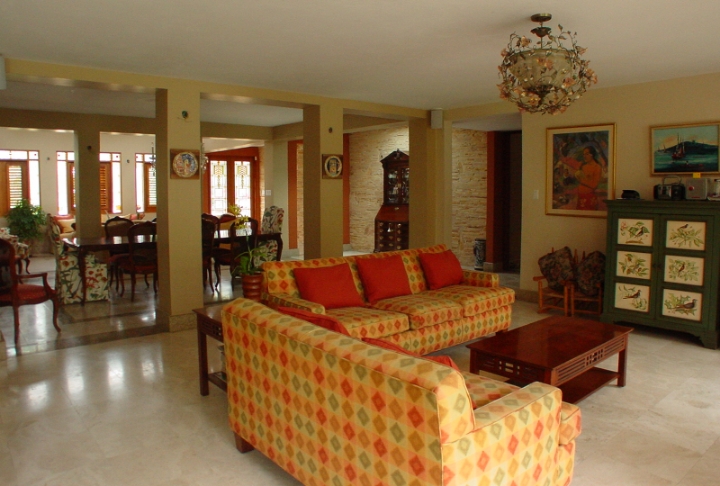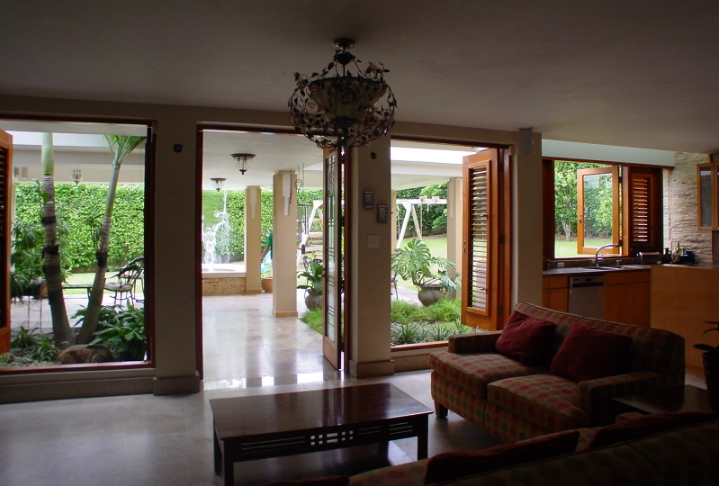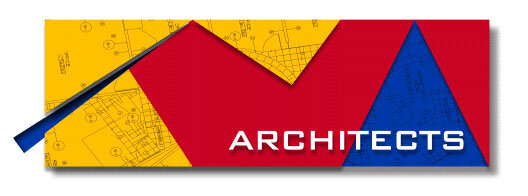









Garden Hills Residence
The design concept for the 4,265 s.f. one story 1950’s home reform and expansion is to maximize the reuse of the existing structure and follow the architectural language of the original design. The original design of this exclusive home resembles the prairie style houses with horizontal lines and open interior spaces.
The architectural design of the facade reinforces the horizontal lines established by the large openings and wide overhangs that wrap around the house. A roof parapet is introduced to reinforce the architectural style and to hide roof equipment. A new vertical volume with clerestory windows and pitched roof is introduced to define the new entrance and living room space. A perforated flat overhang anchored to a stone wall balances the asymmetric composition of the entrance facade. The design rearranges the existing spaces for a more coherent distribution and establishes imaginary axis to organize the interior living spaces. Large openings guarantee cross ventilation for thermal comfort and combined with the added skylights maximize daylight into the spaces.
