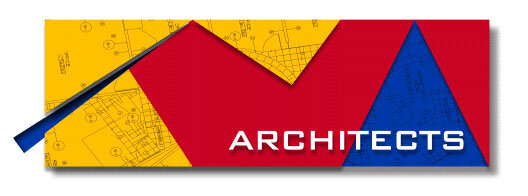Feasibility Study
This extensive feasibility study defined the basis for the project design, execution, and budget parameters for the renovation of an existing building and a new building addition to house offices for various federal agencies including FEMA. RMA Architects and their consulting engineering prepared this Feasibility Study (FS) for the GSA Federal Center (GSA Center) in Guaynabo, P.R.
This Study, developed for the General Services Administration (GSA), is intended to explore a range of alternatives to backfill the existing GSA Center, to elaborate a prospectus design and help delineate a construction funding request. The request is predicated on the need and interest of the Department of Homeland Security (DHS) to lease space in this site to consolidate its operations in a DHS campus in the Metropolitan Area of Puerto Rico. The objective of the Feasibility Study is to initially gather data and evaluate the condition of the existing site and building through a series of studies including seismic, electrical, IT, security systems, ACV, structural, civil engineering and plumbing infrastructure as well as architectural systems. The study evaluates the cost vs benefit of several alternatives including the re-use of existing building and site, several improvements for resilience, required security, interior layout efficiency, appropriate site organization, and cost-effective use of energy among other items.
The second part of the study define and documents the owner requirements, needs and goals. RMA proposed several alternatives for development and a series of Pro & Cons analysis for decision making that included a developed budget for each alternative. After analysis and consultation with the owner RMA further developed the most feasible design alternative to serve the GSA and its tenants as a guide for the design of the future facilities. This alternative efficiently satisfies the spatial needs of all tenants, complies with codes and guidelines, and provides a secure facility to operate that exceeds the current GSA’s standards. As part of the documentation RMA and its consultants developed a financial analysis that provides detailed information for planning a Capital Project.
Size: 105,400 SF Cost: $135,000,000

