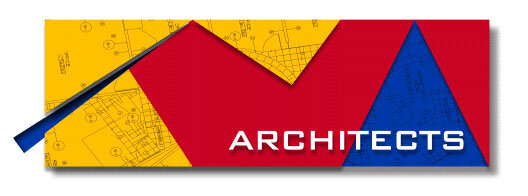


Head Start
The design consists of approximately 11,000 s.f. of construction for pre-school facilities. Color, texture and geometry are incorporated in the architectural concept as a learning experience. The architecture introduces the idea of a playful composition of geometric spaces. An inclined cube volume defines the building’s main entrance. A circular central plaza organizes the composition at the floor plan central axis. A rectangular shape volume with pitched roofs oriented to receive the natural light from the North coordinate, provides the classroom areas for 100 children. Each one of the classrooms has a different color and shape assigned that distinguishes it from the others. Work done under commission for Guillermety Ortiz & Associates.
