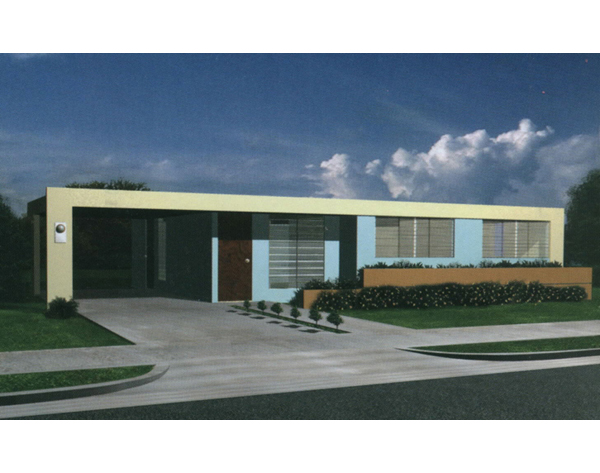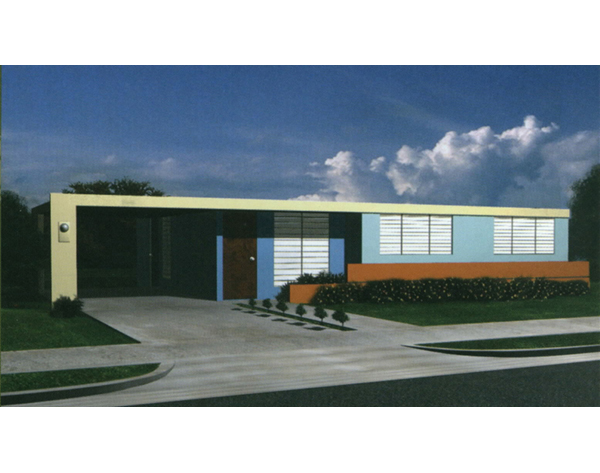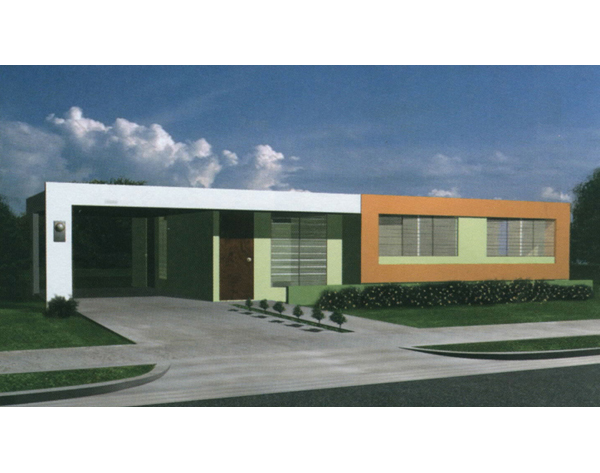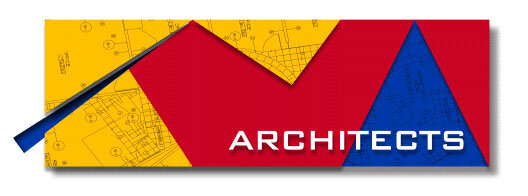




Model Houses
These model dwelling units were designed for several low income house projects under Law 124. Two floor plan options offer alternative for one or two bathrooms. Three alternate facades and color schemes are provided to the prospective owners. The selected lot width and house layout allows for an upscale appearance enhancing the environment of the development for the new owners. The orientation of the house in the site allows for full integration of the living spaces to the site taking advantage of daylight, views and cross ventilation while providing an opportunity for expansion towards the back yard. The location of the carport next to the great room and the connecting door allows for multiple use of the carport as an outdoor terrace.
