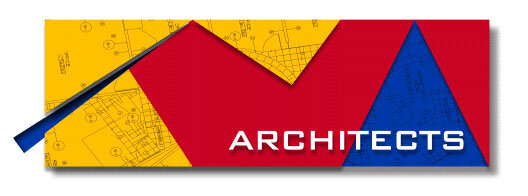

Manuel A. Pérez Community Center
The new community center building for public housing complex uses passive design strategies, high ceiling for optimum temperature and operable floor to ceiling glass windows for maximum cross ventilation and daylight. The Department of Public Housing commissioned the design of new community center for the Manuel A. Pérez Housing Complex. The design consists of over 3,000 square feet of new construction, which includes a large meeting room with a stage, kitchen, bathrooms and office. The focal point of the design is the meeting room that was conceived in such a way that the room would benefit from natural ventilation. The site was reformed to connect the facilities to the new building and provide better accessibility for the physically disabled.
