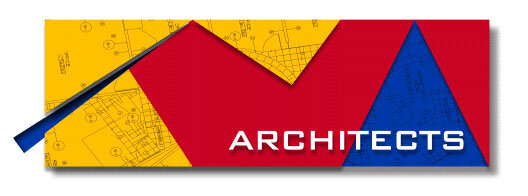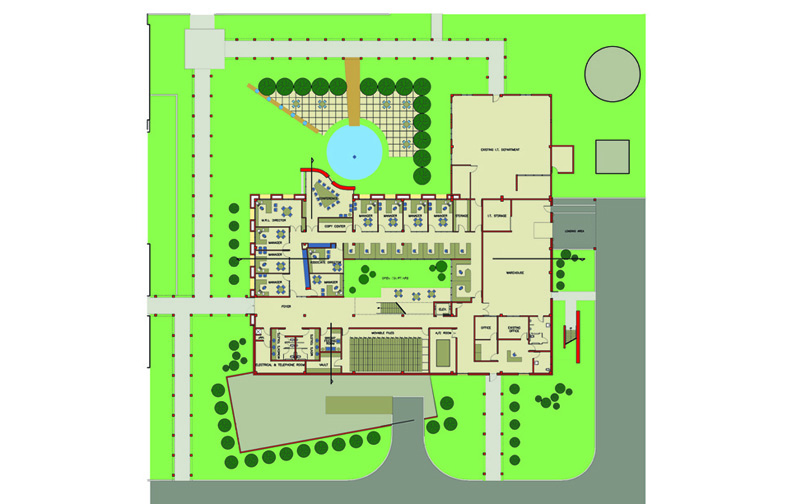
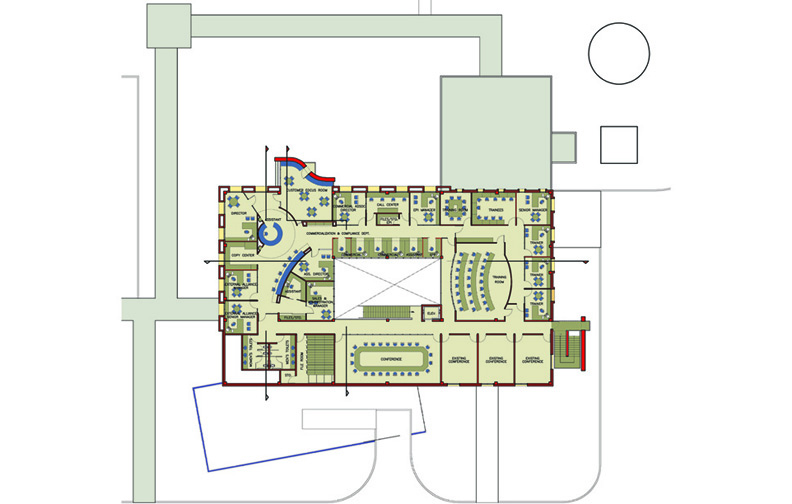
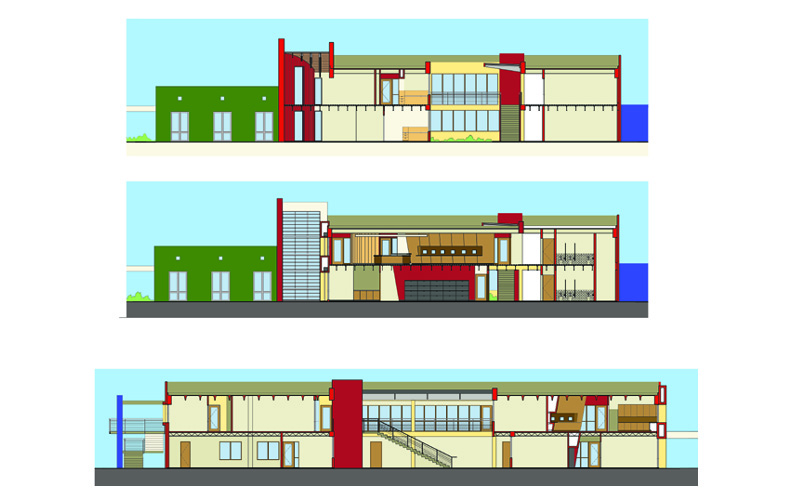
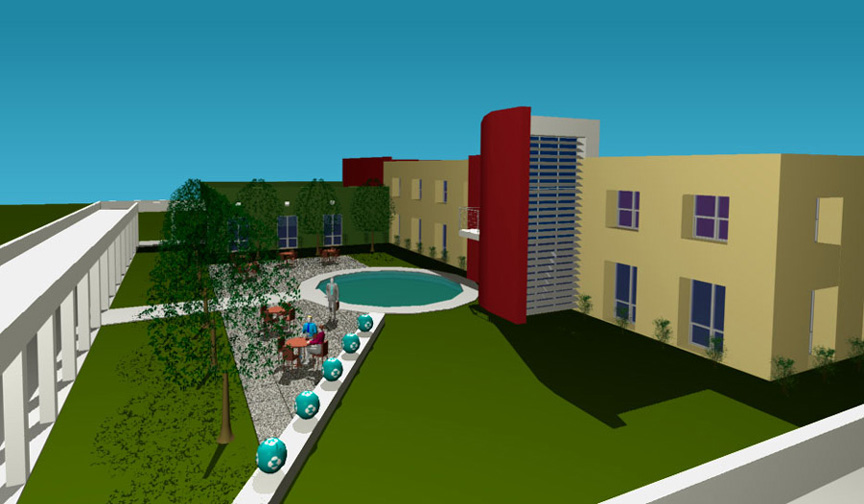
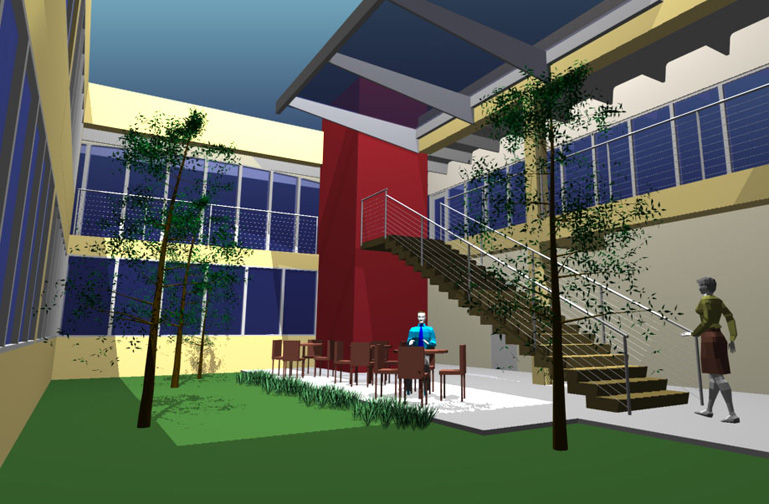
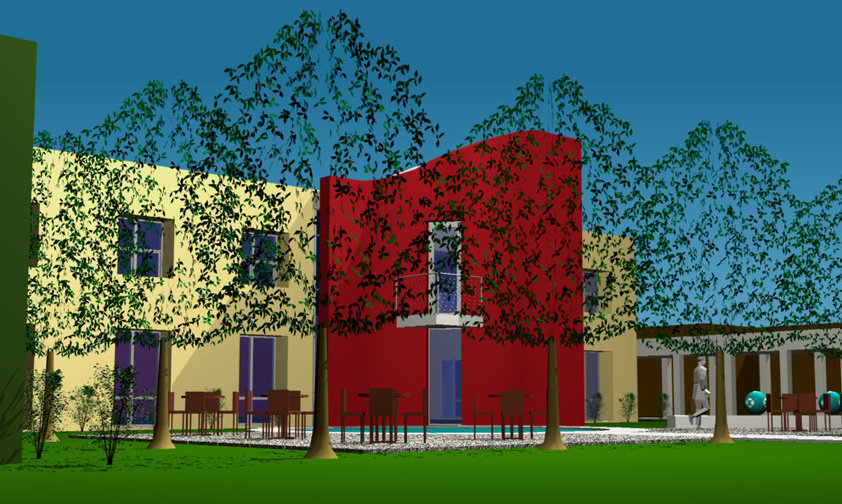
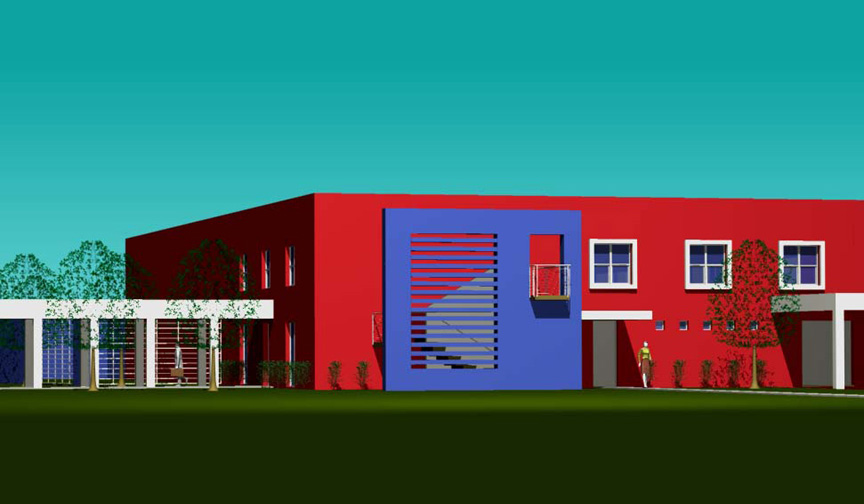
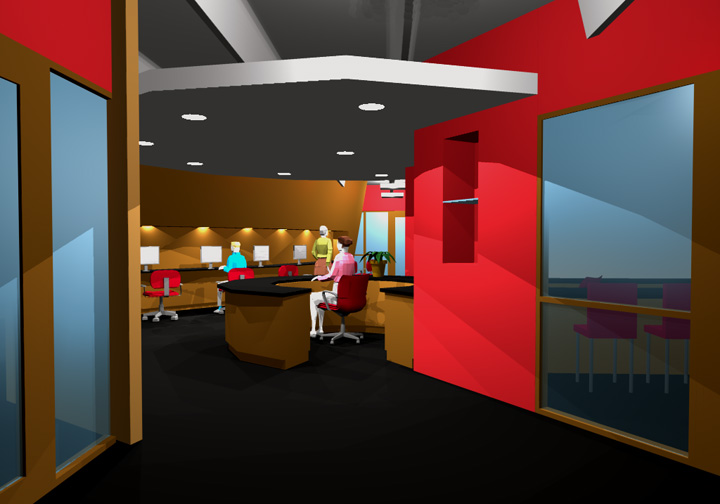
Merck Sharp & Dohme M2 Building Conversion - Design Competition
An existing 12,300 s.f. warehouse needed to be converted into office space and training areas to relocate company administrative and medical staff from an off-site rented facility. The award winning design incorporates a new plaza to integrate the building into the complex setting and the creation of a service yard.
The design modifies the existing structure removing a portion of the roof to increase perimeter walls for maximum daylight and views. The design incorporates a new mezzanine level for the needed square footage and incorporates a hi-tech design into the concept exposing the structure and infrastructure to compensate for the limited ceiling height. The interior courtyard brings the outdoors into the building to create a common area for occupants to gather. The design arranges the main vertical and horizontal circulation along the courtyard to takes advantage of natural environment, for thermal comfort and daylight, reducing construction and energy costs. All regularly occupied spaces are located along the perimeter walls to provide all building occupants with daylight and views to the outdoors. The interior walls of the perimeter offices are full glass to allow daylight into the interior spaces.
